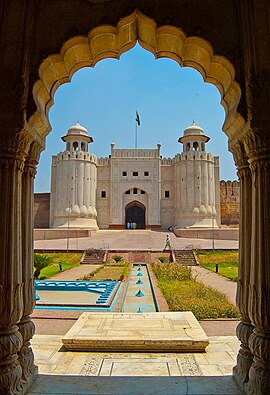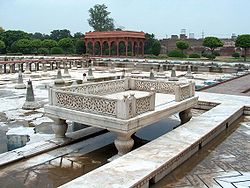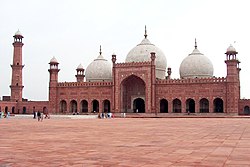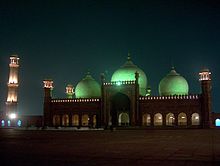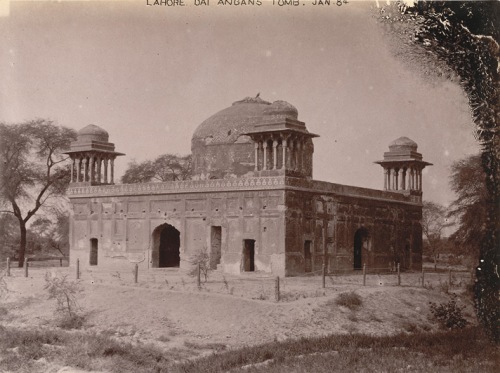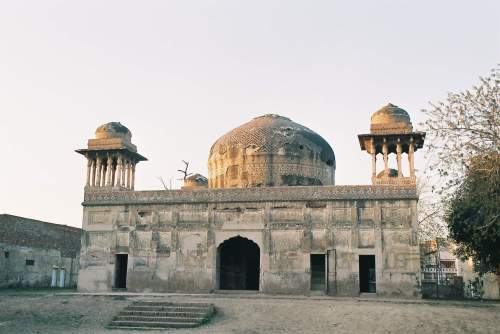The Lahore Fort, locally referred to as Shahi Qila (Urdu: شاهی قلعہ) is citadel of the city of Lahore, Punjab, Pakistan. It is located in the northwestern corner of the Walled City of Lahore. The trapezoidal composition is spread over 20 hectares.
Origins of the fort go as far back as antiquity, however, the existing base structure was built during the reign of Mughal emperor Akbar (1556–1605), and was regularly upgraded by subsequent rulers, having thirteen gates in all.[1] However, it is said to be built first in 800B.C. Thus the fort manifests the rich traditions of Mughal architecture.[2] Some of the famous sites inside the fort include: Sheesh Mahal, Alamgiri Gate, Naulakha pavilion, and Moti Masjid. In 1981, the fort was inscribed as a UNESCO World Heritage Site along with the Shalimar Gardens (Lahore).
The Pakistan Pavilion at Expo 2010 is designed as a replica of the fort.[3]
This finds mention in Mongol folklore, which say, "King of Mongols was killed by Mirana, the tiger of Multan fort". His descendants who proudly carry the surname of 'Mirana' preserve the memory of this great warrior king. Dada Jashraj was also treacherously killed when only 28 - a life so short but full of heroic deeds.
After the death of Dada Jashraj, the decline of Lohana kingdom began and their reign at Lohargadh ended. King Dahir ruled for a while from Narayankot (today's Hyderabad, Sindh).
After his demise in a war against Muslims, Narayankot and Sindh fell to Muslims. It was around this time that some Lohanas converted to Islam. Many migrated to far-off southern regions like Kutchchh, Saurashtra and Gujarat and gradually became a trader community like Agarwals and Baranwals.
Origins of the fort go as far back as antiquity, however, the existing base structure was built during the reign of Mughal emperor Akbar (1556–1605), and was regularly upgraded by subsequent rulers, having thirteen gates in all.[1] However, it is said to be built first in 800B.C. Thus the fort manifests the rich traditions of Mughal architecture.[2] Some of the famous sites inside the fort include: Sheesh Mahal, Alamgiri Gate, Naulakha pavilion, and Moti Masjid. In 1981, the fort was inscribed as a UNESCO World Heritage Site along with the Shalimar Gardens (Lahore).
The Pakistan Pavilion at Expo 2010 is designed as a replica of the fort.[3]
| ||||||||||||||||||||||||||||
Origins
The origins of Lahore Fort are obscure and are traditionally based on various myths.[4] However, during the excavation carried out in 1959 by the Department of Archaeology, in front of Diwan-e-Aam, a gold coin of Mahmood of Ghazni dated AH 416 (1025 AD) was found at a depth of 7.62 metres from the level of the lawns. Cultural layers continued to a further depth of 5 metres, giving strong indications that people had lived here, long before the conquest of Lahore by Mahmood in 1021 AD.[5] Further mention of the fort is traceable to Shahab-ud-din Muhammad Ghuri's successive invasions of Lahore from 1180 to 1186 AD.Timeline
- It cannot be said with certainty when the Lahore Fort was originally constructed or by whom, since this information is lost to history, possibly forever. However, evidence found in archaeological digs gives strong indications that it was built long before 1025 AD.
- 1241 AD - Destroyed by Mongols.
- 1267 AD - Rebuilt by Sultan Ghiyas ud din Balban.
- 1398 AD - Destroyed again, by Amir Tamir's army.
- 1421 AD - Rebuilt in mud by Sultan Mubark Shah Syed.
- 1432 AD - The fort is occupied by Shaikh Ali of Kabul who makes repairs to the damages inflicted on it by Shaikha Khokhar.
- 1566 AD - Rebuilt by Mughal emperor Akbar, in solid brick masonry on its earlier foundations. Also perhaps, its area was extended towards the river Ravi, which then and up to about 1849 AD, used to flow along its fortification on the north. Akbar also built Doulat Khana-e-Khas-o-Am, the famous Jharoka-e-Darshan (Balcony for Royal Appearance), Masjidi Gate etc.
- 1618 AD - Jehangir adds Doulat Khana-e-Jehangir
- 1631 AD - Shahjahan builds Shish Mahal (Mirror Palace).
- 1633 AD - Shahjahan builds Khawabgah (a dream place or sleeping area), Hamam (bath ), Khilwat Khana (retiring room), and Moti Masjid (Pearl Mosque).[6]
- 1645 AD - Shahjahan builds Diwan-e-Khas (Hall of Special Audience).
- 1674 AD - Aurangzeb adds the massively fluted Alamgiri Gate.
- (Sometime during) 1799-1839 AD - The outer fortification wall on the north with the moat, the marble athdera, Havaeli Mai Jindan and Bara Dari Raja Dhiyan Singh were constructed by Ranjit Singh, Sikh ruler from 1799-1839 AD
- 1846 AD - Occupied by the British.
- 1927 AD - The British hand over the Fort to the Department of Archaeology after demolishing a portion of the fortification wall on the south and converting it into a stepped form thus defortifying the fort.
This finds mention in Mongol folklore, which say, "King of Mongols was killed by Mirana, the tiger of Multan fort". His descendants who proudly carry the surname of 'Mirana' preserve the memory of this great warrior king. Dada Jashraj was also treacherously killed when only 28 - a life so short but full of heroic deeds.
After the death of Dada Jashraj, the decline of Lohana kingdom began and their reign at Lohargadh ended. King Dahir ruled for a while from Narayankot (today's Hyderabad, Sindh).
After his demise in a war against Muslims, Narayankot and Sindh fell to Muslims. It was around this time that some Lohanas converted to Islam. Many migrated to far-off southern regions like Kutchchh, Saurashtra and Gujarat and gradually became a trader community like Agarwals and Baranwals.
